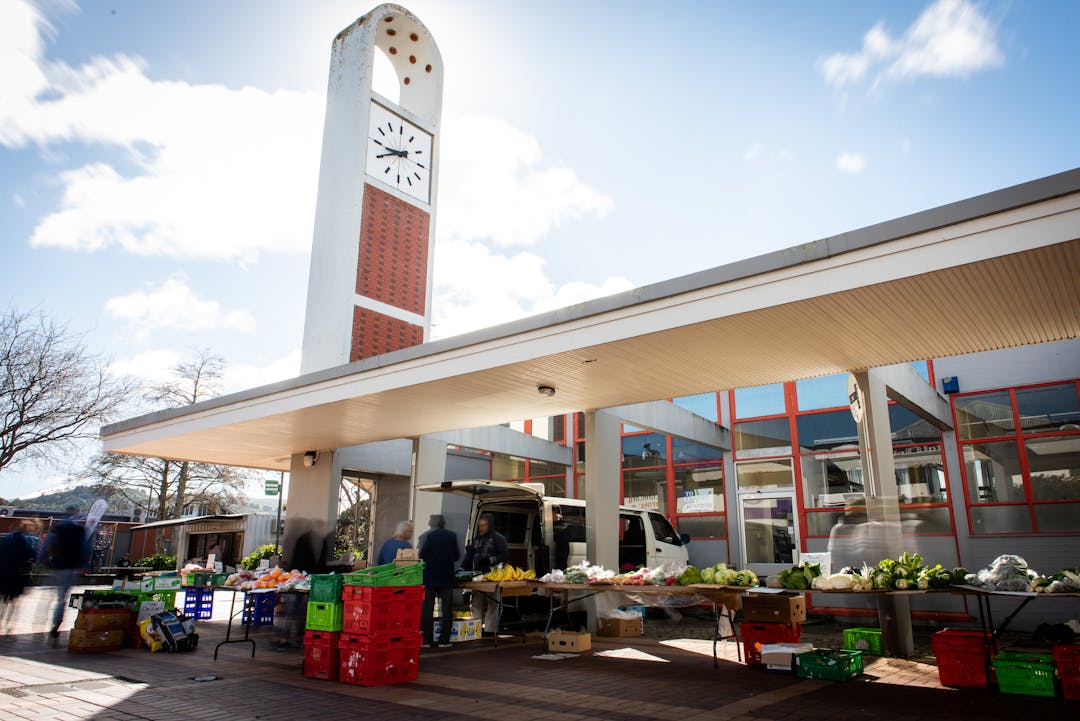Share Council endorses the Naenae Town Centre Spatial Plan on Facebook
Share Council endorses the Naenae Town Centre Spatial Plan on Linkedin
Email Council endorses the Naenae Town Centre Spatial Plan link
Council endorsed the Naenae Town Centre Spatial Plan at the Council Meeting on 8 December 2020.
View the Naenae Spatial Plan Final Report
This is a significant step forward in the rejuvenation of Naenae and it will complement the construction of the new Naenae Pool which is planned to start in the second half of 2021.
The Spatial Plan shows how Naenae could be configured in a way that speaks to the community’s aspirations while also applying best practice in urban form and design. A renewed town centre will bring new heart into the Naenae community.
Council has agreed to explore:
- The provision of housing within the Naenae town centre
- An extension from Rātā Street to Vogel Street – service lane for possible supermarket
- Shared space extension of Hillary Court
- Retail on Everest Avenue with an upgraded streetscape and parking layout
- Development of community spaces to activate the heart of Hillary Court
- Expanded square/plaza between library and the former Naenae Post Office Building
- Supermarket on part of the site of the former pool – Walter Mildenhall Park
- Future overbridge to railway station and Oxford Terrace.
Share Have your say on key decisions for the spatial plan on Facebook
Share Have your say on key decisions for the spatial plan on Linkedin
Email Have your say on key decisions for the spatial plan link
We’ve been working with the community and spatial design experts to bring the ideas in the Voice of the Community Report to life. Now we need feedback from you on some key principles and decisions for the spatial plan.
What is a Spatial Plan?
A Spatial Plan is a visual story of how a place could be. It can be a single drawing or a series of drawings that show what a place could look like.
The Spatial Plan is a way for communities, businesses, private investors and Council to agree on a shared vision for Naenae, so we can work towards it together.
Give us your feedback
Fill out the Spatial Plan Feedback form to share your opinions and ideas. Feedback closes on Wednesday 18 November.
The form asks for your feedback on key principles including:
- Identifying sites for the pool and community facilities
- Consolidating retail and supermarket
- Developing new & better public space
- Improving access routes to Hillary Court to increase activity
- Providing space for housing
Share Background research presentations on Facebook
Share Background research presentations on Linkedin
Email Background research presentations link
Share Background on Facebook
Share Background on Linkedin
Email Background link
Before the closure of Naenae Pool, Council were working on a Naenae Community Hub project - this took a short pause following the pool closure. Following the Voice of the Community engagement project, we now know there is a need for a community hub. But, the community’s definition of a hub is different to those we’ve developed in other communities.
A summary of the engagement findings was presented to Council in December 2019. Council listened to the community's needs and agreed that replacing Naenae Pool alongside a spatial plan to reinvigorate the town centre is a key priority.
We’re working with the community to develop a spatial plan that will guide the development of further facilities in the town centre, to which Council committed funding of $9 million towards. This will deliver the same benefits of a hub, in a way that fits the community.
The Naenae Spatial Plan seeks to deliver a blueprint for the development of a lively, functional town centre which meets the community’s aspirations as captured in the Voice of the Community engagement project of 2019, for a town centre where people can:
- do the basics
- stay active
- support local people
- connect regularly
- gather at meaningful times
- make memories
- come together as a community
- be safe and satisfied.
As part of the project, the team will be engaging with the community to hear their thoughts and feelings towards the future of Naenae town centre.






